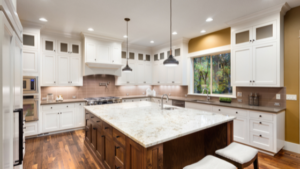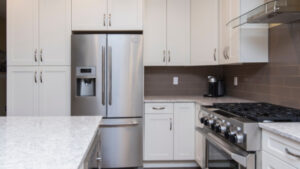 Signs your Kitchen Needs a Remodel
Signs your Kitchen Needs a Remodel
Your kitchen can be more functional today than when it was originally designed. The kitchen is often said to be the heart of your home. Most families use the kitchen for more than just preparing food and cleaning utensils. It is a gathering place where some of the most important moments in your family take place. This makes the kitchen one of the most important rooms in your house.
Over time, however, kitchens can become less functional than originally designed, especially if your family gets bigger. To ensure that your kitchen space can accommodate all these uses without you having to expand the space is a science we have perfected. When it comes time to remodel of your kitchen you will know, but just in case here are a few hints.
How can you tell that your kitchen needs remodeling?
There are a number of factors you need to consider before having an Appleton Kitchen remodel. They include:
Traffic Overflow in the Kitchen
You might have an easier time running your kitchen at the beginning if you have fewer people in it or if you are alone. But if you keep bumping into one another in the kitchen as your family grows, it is probably time to call in a Fox Cities Kitchen Remodeling Company.
Faded Counters and Cabinets
Kitchens are supposed to be inviting for everyone. They should have inviting colors and good lighting to create a cheerful ambiance. These tend to fade with time, so if you find your kitchen feels depressing, it might be time to remodel. Replacing faded countertops and outdated kitchen cabinetry might be the kitchen makeover boost you need to love the space again.
Wear and Tear on an Outdated Kitchen
Broken kitchen cabinet doors, failing taps, peeling paint, failing built-in kitchen appliances. All these can deprive your kitchen of the level of efficiency you used to enjoy at the beginning. They could also cause accidents. Such damages are a good reason to remodel your kitchen.
Have Your Kitchen Floors Become A Cleaning Menace
Cleanliness is one of the most important things you need to maintain in your kitchen. It is also important to ensure that your kitchen can be cleaned easily. However, if you find it increasingly hard to clean it, especially because of the wear and tear, or because there is too much clutter, it could be the best time to think of remodeling. Kitchen floors that are worn down and not easy to clean tend to be an issue for many.
Kitchen Functionality Issues
Kitchens tend to lose their functionality with time. Equipment and appliances that used to work a few years ago might be outdated and less effective. You might also find yourself with a kitchen that cannot accommodate your newest additions due to its interior design. Your remodeling company will offer you great services.
Pantry Storage Problems
Does it take you ages to locate things once they get into the kitchen? This is usually caused by a crumpled up kitchen. It affects efficiency and makes it harder to clean. Remodel your kitchen so that there is more storage space.
Before embarking on a remodeling exercise, have a kitchen remodeling checklist to go through to help you make a decision. This helps you decide the minor and major changes to effect in order to make your kitchen more comely. Feel free to consult with Tureks Plumbing services as well for professional plumbing services.




 Every homeowner at one time considers remodeling their home for a variety of reason. You may want to add more living space or restructure your home to match your tastes and preferences. One question many don’t consider is whether that remodel is a worthy investment which will pay for itself by increasing the resale value of the property. Don’t be one of those homeowners. Read the following discussion and learn which five
Every homeowner at one time considers remodeling their home for a variety of reason. You may want to add more living space or restructure your home to match your tastes and preferences. One question many don’t consider is whether that remodel is a worthy investment which will pay for itself by increasing the resale value of the property. Don’t be one of those homeowners. Read the following discussion and learn which five 


