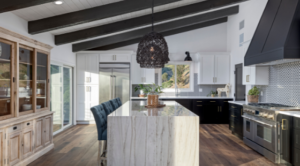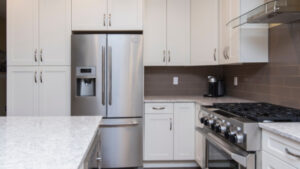Kitchen Remodeling Designs and Ideas
 Looking to do a kitchen remodel in Appleton WI? Our Kitchen Remodel Team is here to provide you with ideas for your kitchen renovation. Whatever layout you have, these kitchen design ideas will help you rebuild your décor, style, function, and flare.
Looking to do a kitchen remodel in Appleton WI? Our Kitchen Remodel Team is here to provide you with ideas for your kitchen renovation. Whatever layout you have, these kitchen design ideas will help you rebuild your décor, style, function, and flare.
Getting Started With a Kitchen Remodel in Appleton WI
The first step to kitchen remodel in Fox Valley WI is to find the perfect contractor. At Tureks, we’d be pleased to set up a no-obligation appointment to discuss your project and all of your alternatives. On your first visit, our staff can give you a good idea of what Turek’s can accomplish for you. We do everything from demolition to completion. This includes tile, flooring, and cabinetry. Then, we will go over all of your alternatives with you to make your dream a reality. Below, we share kitchen remodeling designs and ideas that can truly transform your space.
Change Your Backsplash
First, adding a tile backsplash to your cooking and food prep area is an aesthetically appealing, practical, and long-lasting design solution. It gives you lots of room to express your ideas. If you use subway tile, our Appleton WI Remodel team explains that you can even create a pattern that compliments the appearance you want.
Paint Your Cabinets
With a bit of elbow grease and some basic DIY skills, you can spruce up a kitchen design with new paint. Additionally, cabinet hardware can instantly transform your space. Typically, our team at Tureks Plubming advises to consider neutral tones or a bright shade of white for a clean, classy aesthetic.
Add Open Shelving
Have you seen more and more kitchens in 2022 are opting for open shelving? Open shelves create display space and make a tiny kitchen feel more significant. Typically, our Kitchen Remodel near me team installs these types of shelves at upper-cabinet height.
Improve Your Appliances
Installing new energy-efficient equipment, such as a newmicrowave, ENERGY STAR® certified refrigerator, and water-saving dishwasher is key! This is one of the most popular kitchen renovations. Our friends over at Gilmore Heating Air and Plumbing, HVAC Sacramento, explains that this is the best way to refresh your kitchen while saving on your monthly energy bill.
Make a Cozy Nook
Please make the most of an underutilized area while also adding extra storage space by converting it into a multipurpose nook for working, informal eating, or simply enjoying a quiet cup of coffee. Don’t forget to add plenty of plump cushions to your nook for optimal comfort. Take a look at this corner bench project to get some ideas.
Replace Flooring
If you want a complete kitchen makeover, it’s time to replace your flooring. Nowadays, there are numerous options. In fact, you can consider a wood-look alternative, such as vinyl or this glazed ceramic tile. What’s great about this is that you can also put on the wall as a rustic backsplash if you want a durable, easy-to-clean option and enjoy the traditional appearance of hardwoods.
Contact Tureks Plumbing Today to Get Started With Your Remodel
Ready to get started? Please set up a consultation with our team today! We’d love to discuss your dream kitchen goals.



